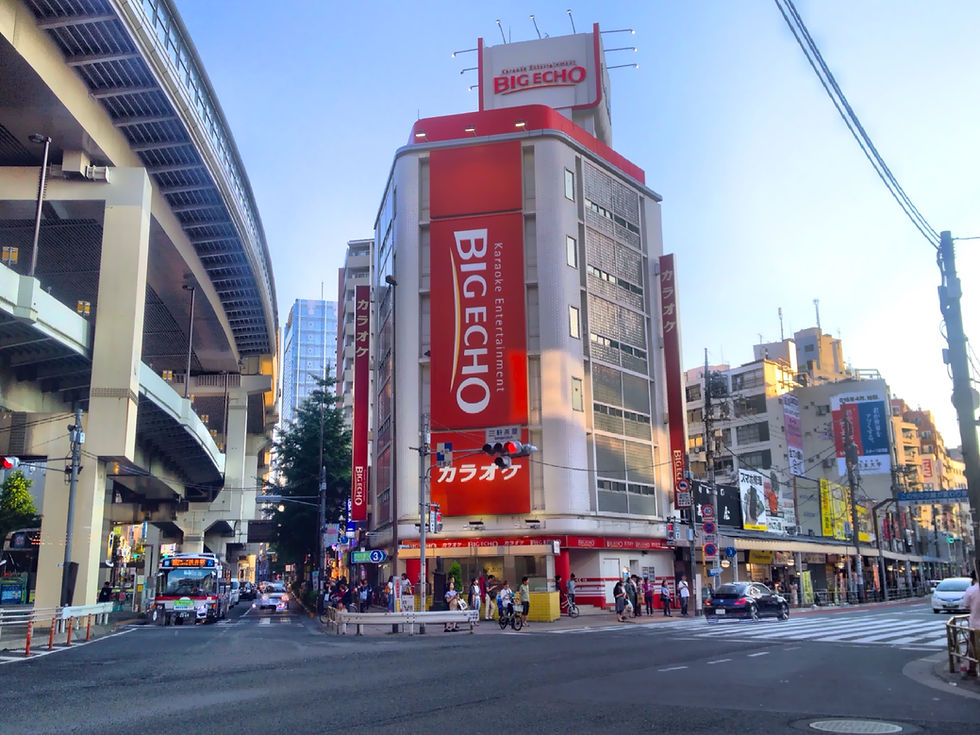Shinjuku station west exit redevelopment construction begins
- Adam German

- Mar 29, 2024
- 1 min read
Odakyu Electric Railway, Tokyo Metro, and Tokyu Land Corporation announced on March 25th the commencement of construction on a new 48 story building, a joint project in the Shinjuku Station West Exit District Development Plan.

Finished CG image, courtesy of Odakyu Electric Railway
Demolition work on existing buildings has been underway since October of 2022.
The plan focuses on three pillars: (1) infrastructure development towards realizing the Shinjuku Grand Terminal, (2) introducing urban functions to enhance international competitiveness, and (3) strengthening disaster prevention capabilities and reducing environmental impact.

Shinjuku West Exit Redevelopment Area Map
The objectives include improving the connectivity between the station and the surrounding areas, promoting business exchanges, and enhancing disaster resilience.
The project site is within the designated emergency redevelopment area under the Urban Regeneration Special Measures Act, with a land area of about 8,060 square meters.
A mixed-use building with 48 above-ground floors and 5 below-ground floors will be developed, with a total floor area of approximately 251,000 square meters.
From the basement 2nd floor to the 10th floor above ground, the new building will house the largest retail facility in the Shinjuku area, while the 12th and 13th floors will serve as an innovation hub, and the 14th to 46th floors will be designated for office space.

Finished promenade CG image, courtesy of Odakyu Electric Railway
The office area is planned to achieve Zero Energy Building (ZEB) Ready certification.
Completion is scheduled for the fiscal year 2029.
Further Reading:
Shinjuku West Exit Redevelopment Plan Overview (Japanese only)
Source:
R.E. Port News (Japanese only)



