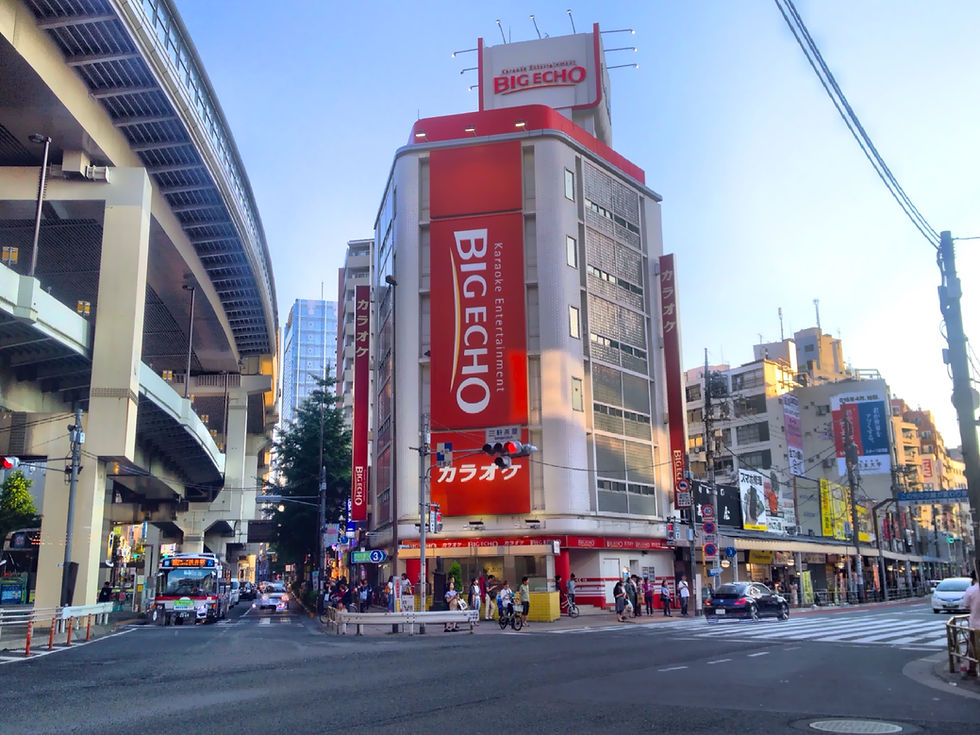Mitsubishi Estate reveals Marunouchi 3-1 Project redevelopment plans
- Adam German

- Dec 17, 2024
- 2 min read
Mitsubishi Estate, in partnership with Toho Ltd and the Idemitsu Museum of Arts, has unveiled plans for the Marunouchi 3-1 Project—a major redevelopment of the International and Teigeki Buildings in Tokyo’s Chiyoda Ward.

Exterior renderings of the finished development courtesy of Mitsubishi Estate. Marunouchi 3-1 is to the left of the shorter, beige building.
The project follows the launch of urban planning procedures under the Tokyo Urban Regeneration Subcommittee and aims to elevate Marunouchi’s role as a global business hub while establishing itself as a cornerstone of Japan’s cultural infrastructure.
Project Overview
Total Area: Approx. 1.4 hectares
Site Size: 9,900 sq. meters
Building Height: 155 meters (29 above-ground, 4 basement floors)
Floor Space: 176,000 sq. meters
Timeline: Construction from fiscal 2025 to 2030

Marunouchi 3-1 project profile courtesy of Mitsubishi Estate.
Design and Aesthetic Highlights
The building’s overall design, managed by Mitsubishi Jisho Sekkei, aligns with Marunouchi’s urban guidelines and blends seamlessly with the Imperial Palace’s scenic surroundings.
Architect Tetsuo Kobori has been commissioned to design the exterior of the lower floors, creating a modern yet harmonious structure that respects the historical character of the area.
Special attention will be given to preserving the 31-meter eave line from the existing structure, ensuring continuity between the new building’s lower floors and Marunouchi’s traditional cityscape.
The upper floors will incorporate set-back designs, further enhancing visual harmony.
Additionally, a rooftop terrace will offer panoramic views of the Imperial Palace Outer Garden, serving as a new focal point for the area.

Lower rooftop terrace CG rendering overlooking the Imperial Palace grounds. Image courtesy of Mitsubishi Estate.
Nighttime lighting will maintain visual unity with the Marunouchi skyline, adding a cohesive aesthetic to the district after dark.
Cultural and Commercial Facilities
The lower floors of the project will house the Imperial Theatre and the Idemitsu Museum of Arts, alongside commercial spaces designed to enhance the building’s value as a hub for business and leisure.

Day and nighttime Imperial Theater finished exterior CG renderings courtesy of Mitsubishi Estate.
The Imperial Theatre will see significant improvements, with enhancements to its lobby aimed at fostering greater interaction and social engagement.
Upgraded audience spaces will provide a more comfortable viewing experience, helping to broaden access to the performing arts.
The Idemitsu Museum of Arts will also undergo a transformation, with expanded exhibition areas showcasing Japanese and Asian classical art to both domestic and international audiences.
The museum plans to host a range of cultural programs and offer post-MICE (Meetings, Incentives, Conferences, Exhibitions) initiatives to further engage visitors.
Connectivity Improvements
A new underground passage will be constructed to connect the east and west sides of JR Yurakucho Station.
This addition will significantly enhance pedestrian accessibility, further expanding the existing underground network across the Marunouchi area.
Further Reading:
Mitsubishi Estate Marunouchi 3-1 Project Press Release (Japanese only)
Source:
R.E. Port News (Japanese only)



